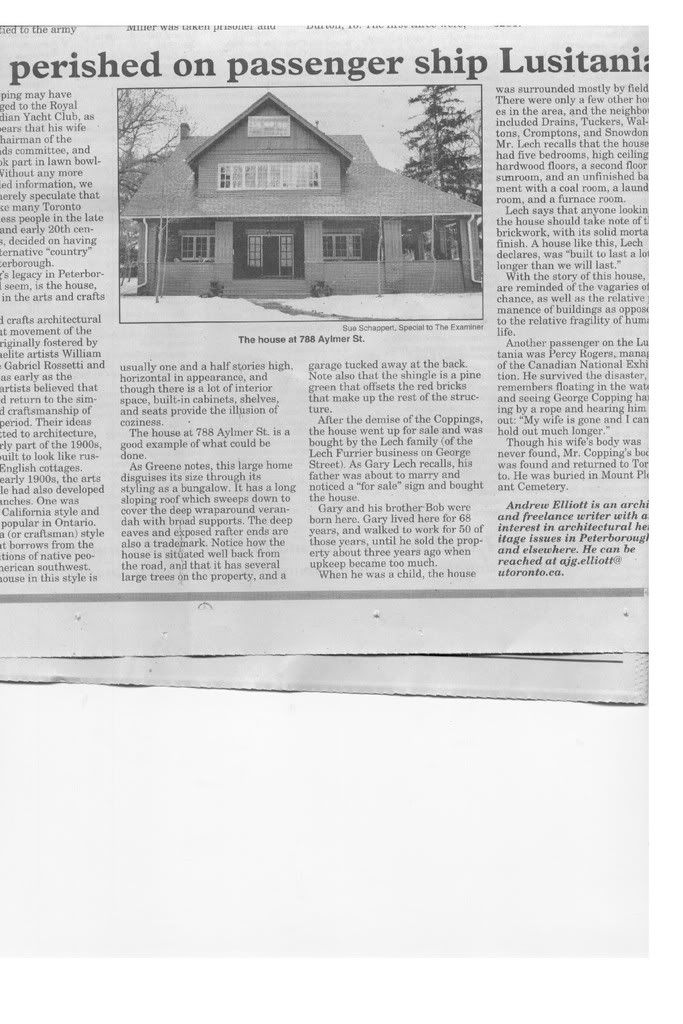Many moons ago, before Shelley’s great floor plans, I was doing research & trying to envision Maplecroft interiors. I picked up a book,
Late Victorian Houses & Cottages (1999, Dover Publications). This is kind of a misnamed book, because there’s maybe 1 house in it I might call a “cottage”, & that one only because it doesn’t have a bathroom. Originally this book was
Modern Homes 1897 by The Century Architectural Co. of Cleveland, Ohio. A bit like Sears & Roebuck, these were house plans with building instructions you could purchase without the expense of hiring your own architect.
Eg. A-1 (below, as always, click to enlarge) comes the closest to the floor plan of Maplecroft. Reception halls were a big deal at the time, with a lot of space used for the purpose of callers waiting while a servant announced them. This one has a fireplace as well as a lavatory. Altho the “lav” here is just a sink, many of the designs include a sink & toilet (1/2 bath, powder room). Coat closets in these reception halls are relatively rare (I assume a servant disappeared with coats elsewhere). So, I was excited Shelley included a “powder room” on her plan & wondered if it was original, because it would not have been unusual for the period.
There is a butler’s pantry between the kitchen & dining room. This area, plus the conservatory, seems to correspond to Lizzie’s breakfast room. It’s possible Lizzie rejected the formal Victorian butler’s pantry in favour of the more laid-back arts & crafts style breakfast nook.
On the 2nd floor (EgA-2), & in many floor plans from the 1897 book, the main bath is centrally located. This, along with Mike Dube’s descriptions, led me to believe there was a centrally located full bath on the 2nd floor along with the additional full bath at the back (possibly part of Lizzie’s addition).
Eg. B shows a slightly larger home. Lizzie with her library probably aspired to this kind of home. In this one, not only do we have a reception hall with built-in seat and lav, but also a formal reception room. One imagines visitors had to graduate from room to room according to familiarity with their host---reception hall, reception room, then
finally the formal parlour.
One thing I am curious about is pocket doors. Maplecroft doesn’t seem to have them. If you look closely at the 2 examples, you’ll see them. Eg A-1 has one between the reception hall & dining room. Eg B has them in just about all the “public” rooms. I wonder if Lizzie might have replaced them with the Italianate arches.
I am a complete Maplecroft junkie (
no kidding! 
). It’s a Queen Anne altered with arts & crafts features. To me, that’s must about perfection. Oh, how I’d love to restore that house!
It’s very hard for me to resign myself to the fact the current owner has no desire to explore, restore, & share the treasure he has. The process of restoration alone would be such a learning experience!
You do not have the required permissions to view the files attached to this post.





